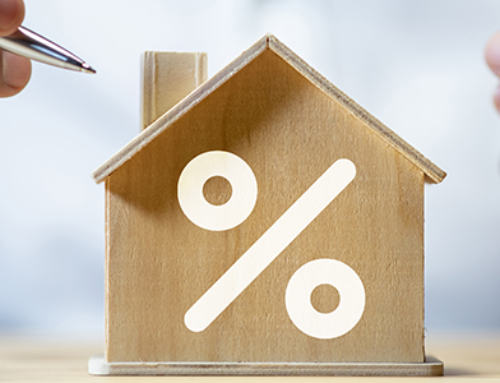Reducing Costs with Smarter Home Design Choices
The construction industry continues to grapple with escalating material costs due to persistent labor shortages and global supply chain disruptions. Builders face increased pressure to mitigate expenses without sacrificing quality or customer satisfaction. Strategic standardization offers a potent solution, enabling significant cost savings and operational efficiency through methodical design practices.
By adopting lean building principles, construction firms systematically identify and preserve elements valued most by clients while streamlining their overall product assortment. Consistent use of proven, popular design features across multiple home models enhances both operational efficiency and customer satisfaction. Normalizing replication reduces time spent in design phases, improves procurement efficiencies, and cuts material waste. Optimized designs using standardized product dimensions further minimize procurement and transportation costs, dramatically reducing unnecessary waste generated during construction.
A well-designed finish strategy, balancing customer appeal with budgetary discipline, reinforces cost efficiency. Builders who standardize finish selections into tiered packages create predictability in their budgets, allowing for precise cost forecasting and margin protection. Streamlined design choices foster cost control while preserving aesthetic appeal.
🔵 Turn Smart Design into Long-Term Strategy with a 2025 BPA
Standardization is only effective when paired with a solid, strategic plan. Get your customized Business Plan of Actions today.
Implementing Efficient Home Systems
Home systems represent a critical area for strategic cost management in residential construction. Centralizing and standardizing mechanical systems, including HVAC, electrical, water heating, and home automation, significantly enhance both performance and cost-effectiveness. Builders who streamline these systems across their product portfolios realize economies of scale, resulting in consistent, measurable cost reductions.
Integrating solar power, increasingly mandated in states like California and anticipated in others, presents additional design considerations and cost implications. Forward-thinking firms are proactively designing homes optimized for solar integration, aligning roof designs and home orientation to maximize solar efficiency without incurring unnecessary complexity or expenses. Strategic window placement also plays a crucial role in system efficiency, enabling builders to capitalize on passive heating, natural lighting, and improved thermal performance. Thoughtful design reduces energy consumption, improves occupant comfort, and delivers long-term financial benefits to homeowners through reduced utility bills.
Practical strategies include:
- Standardize mechanical and home automation systems across product lines.
- Proactively integrate solar power designs aligned with regulatory expectations.
- Optimize window placement for passive solar benefits and enhanced energy efficiency.
- Establish procedural playbooks to mitigate communication breakdowns and prevent cost overruns.
Additionally, builders should streamline administrative processes, enhancing communication between architectural, engineering, and landscape teams. Establishing clear procedural guidelines reduces costly miscommunications, streamlines scheduling, purchasing, and warranty management, and enhances overall operational efficiency.
🔵 Scale Efficiently: Align Your Systems Strategy with a BPA
System-wide improvements are more powerful with a roadmap. A BPA helps align design, cost control, and performance goals.
Maximizing Efficiency Through Simplified Structural Designs
Design complexity directly correlates with construction costs. Builders who adopt simplified, efficient structural designs realize significant savings in materials, labor, and construction timelines. Vertical construction, opting for two-story designs over sprawling single-story layouts, offers notable advantages. Multi-story homes require smaller foundations, reduced roofing materials, and less land, providing cost savings particularly valuable in dense urban markets where land costs are premium.
Eliminating unnecessarily complex architectural features like vaulted ceilings or two-story entryways simplifies internal structures, further reducing construction costs and timelines. Open-concept layouts, which align or remove internal walls, offer practical cost reductions and remain highly popular with homebuyers, combining economic efficiency with market appeal.
Structural simplification also reduces potential for field errors and future warranty claims, directly impacting bottom-line profitability. Starting design from a basic structural box and strategically employing cantilevers, varied plate heights, and porches provides visual appeal while maintaining structural simplicity. This balanced approach allocates more budget towards high-impact visual features that buyers readily value.
Sustainable Practices Enhance Market Appeal and Savings
Sustainability has evolved from a niche concern into a key differentiator in the competitive housing market. Energy-efficient design practices and sustainable materials not only appeal to environmentally-conscious buyers but also contribute to cost savings through reduced material usage and improved operational efficiency. Implementing passive design strategies, such as optimized building orientation, energy recovery ventilation, and improved insulation materials, reduces energy consumption, enhances occupant comfort, and positions homes competitively in an increasingly eco-aware market.
Strategy Is the Ultimate Cost Control Tool
Strategically focused standardization, efficient system integration, simplified structural design, and sustainable building practices form an essential framework for construction firms navigating rising material costs and economic uncertainties. Builders adopting these comprehensive, methodical strategies stand to achieve significant cost efficiencies, operational improvements, and market appeal, positioning themselves for sustained profitability in challenging industry conditions.
And that’s exactly why now is the time to claim your 2025 Business Plan of Actions (BPA) from Small Business Growth Partners. With rising costs, regulatory shifts, and tighter margins, a BPA gives you the clarity and direction to optimize operations, boost profitability, and grow with confidence.
The deadline to guarantee Q2 delivery of your 2025 BPA is April 21st—don’t miss this opportunity to work with the most trusted business coaching team in the building industry. SBGP has completed nearly 4,000 BPAs for builders and associates just like you—and only serves the residential construction space.
A BPA helps you if:
- You’ve hit a growth ceiling and see mounting inefficiencies
- Profit isn’t tracking with revenue
- You’re facing staffing, sales, or leadership strain
- You don’t have a clear, strategic direction for 2025
⏳ Don’t delay. Register now to reserve your BPA before the Q2 deadline.
It only takes a few minutes, and the team will follow up to see if it’s the right fit—no pressure.





